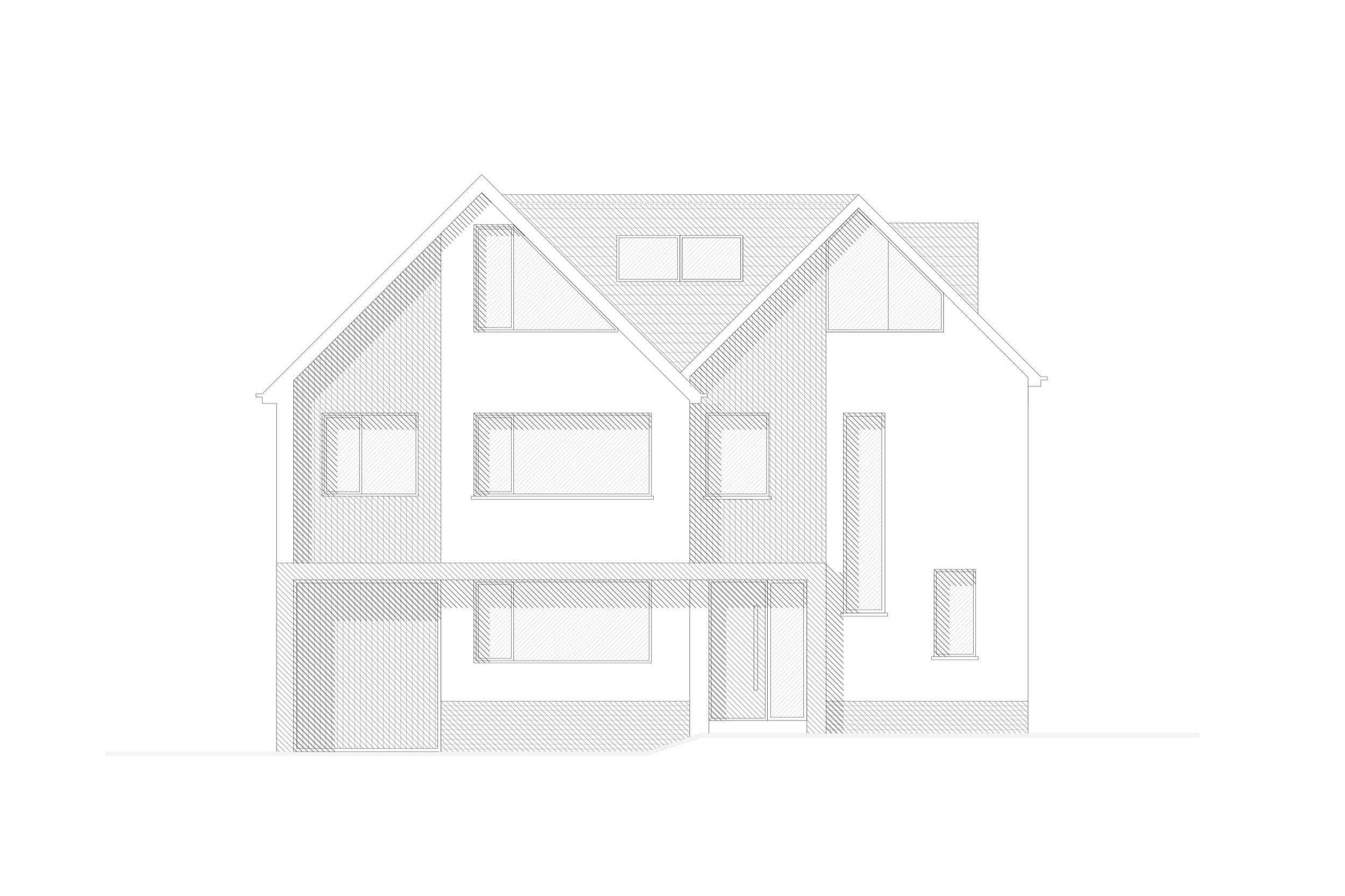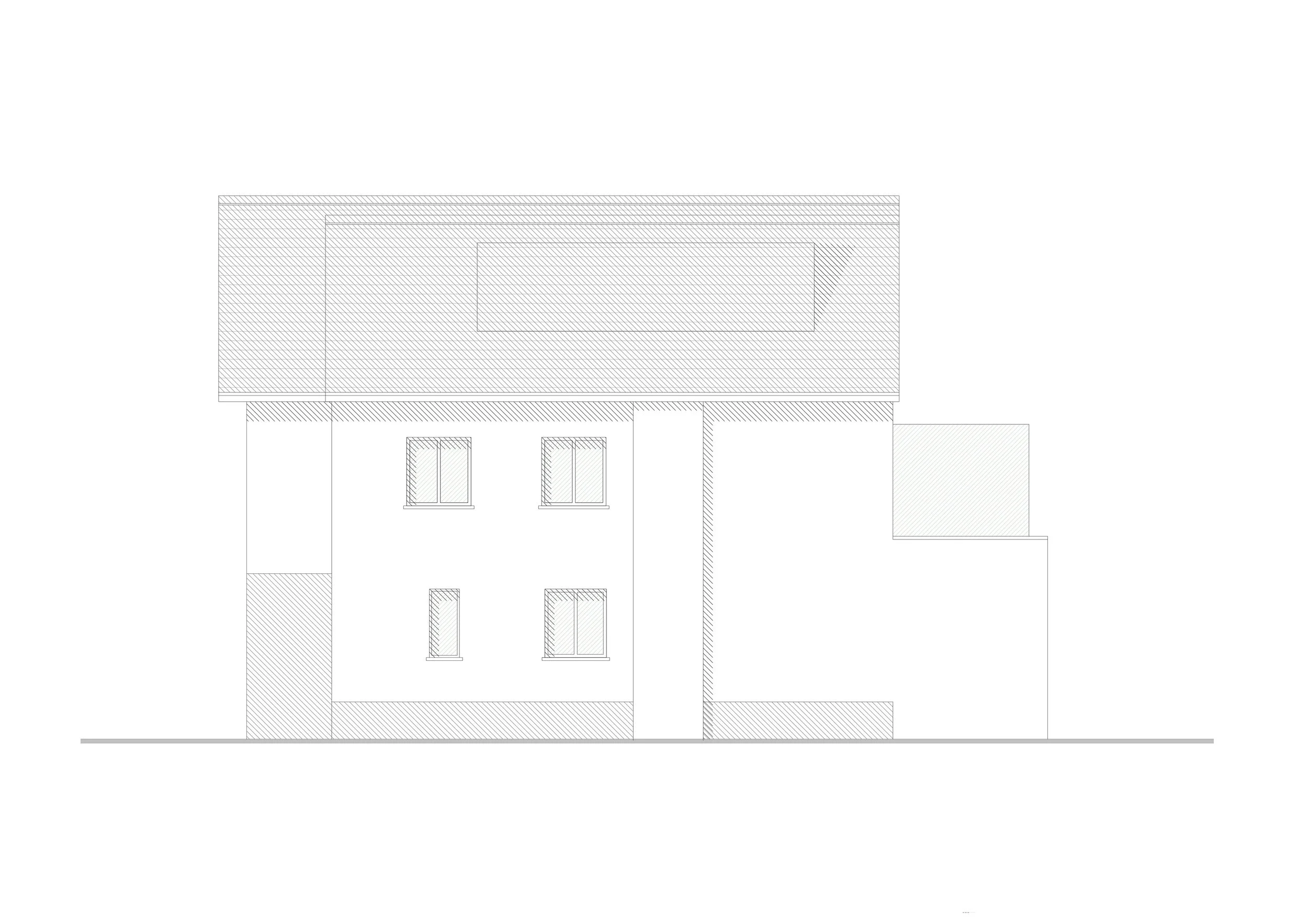RESIDENTIAL
Pearce Avenue
Poole, Dorset
The clients commissioned Shore Architecture to design a 2 storey side extension, single storey rear extension and extensive refurbishment of their house in Parkstone bay. The project began with a survey of the existing house, then the creation of conceptual designs and the utasation 3D digital modelling to allow the client to visualise the proposed design. The final scheme was then created and submitted to planning. The project is currently on site.
PROJECT DETAILS
Materials:
White Render, decorative timber panelling
Progress:
Riba Stages 0 - 4
ABR Ecology LTD
J Towler Construction
AW Partnership
Team
LOCATION PLAN
SIMILAR PROJECTS











